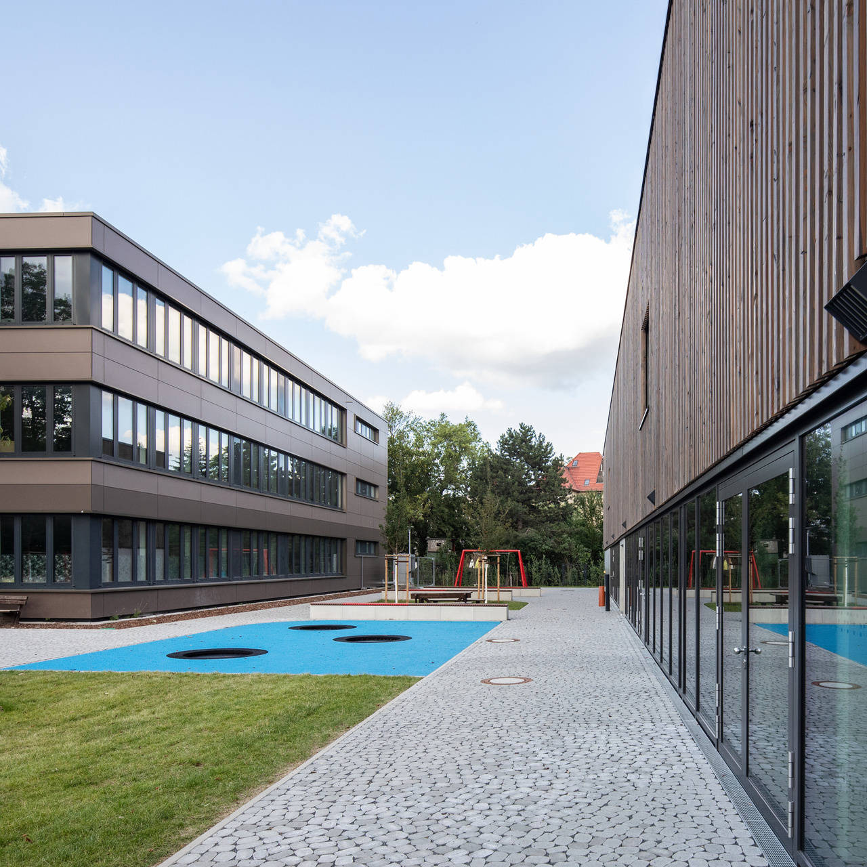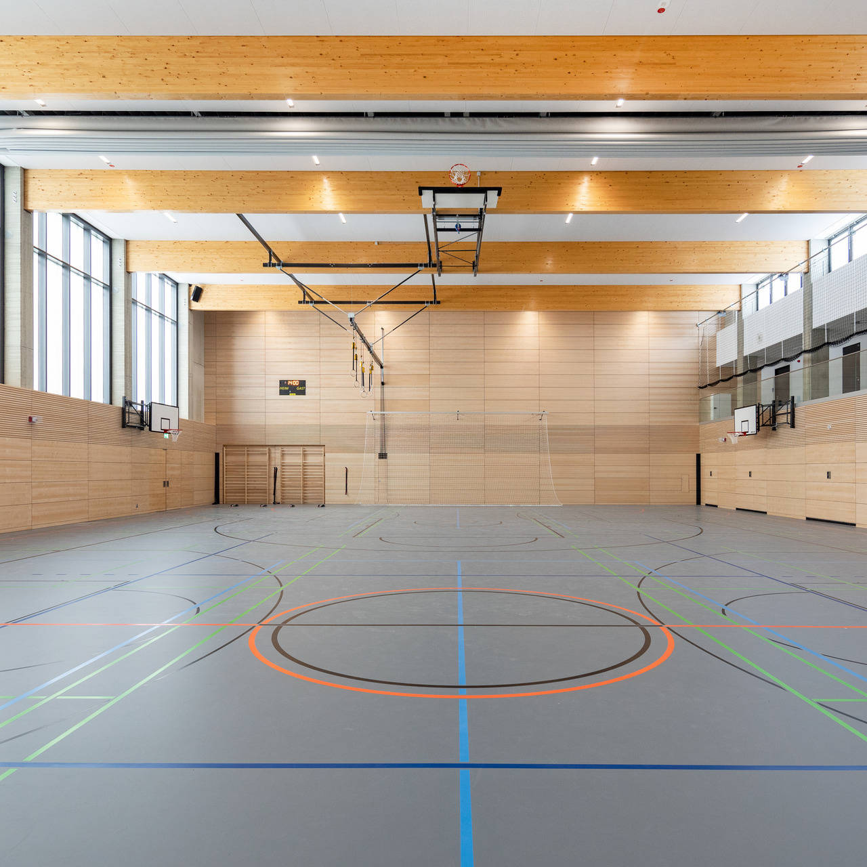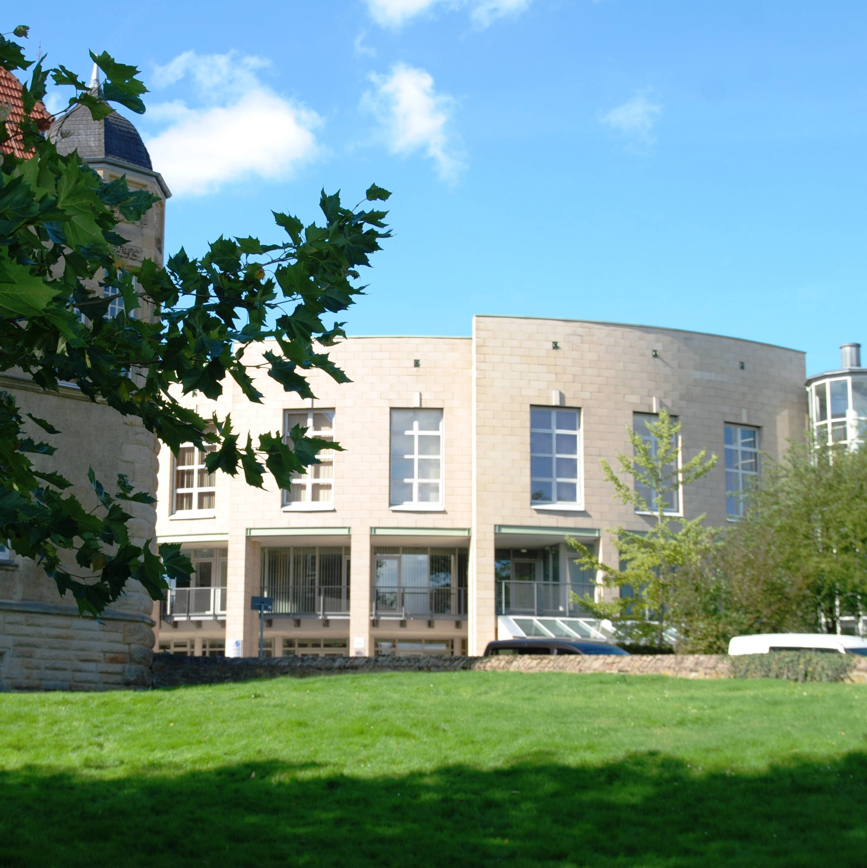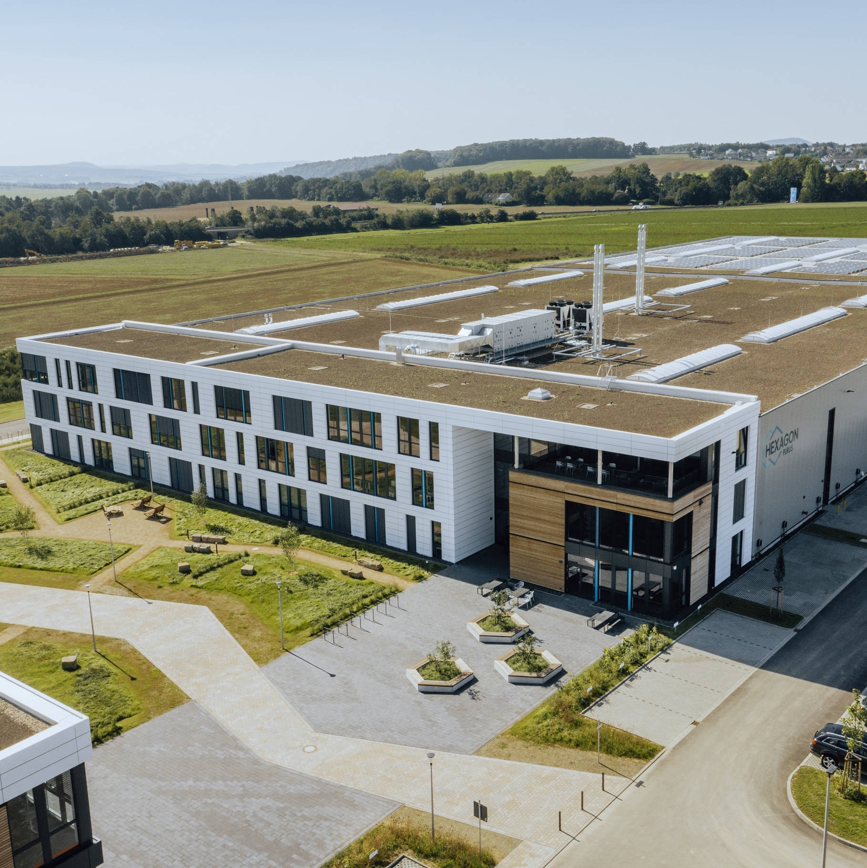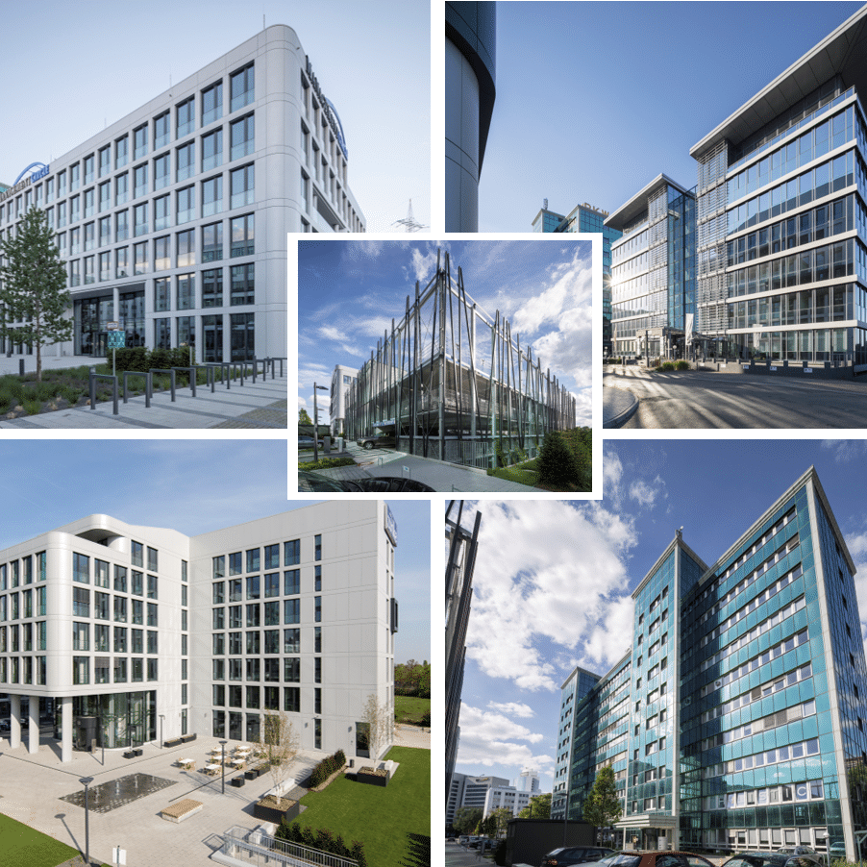One partner for everything you need.
1/8 Products & Services
Warehouses and industrial buildings
Ask any logistics provider about their priorities and speed will be high on the list from as early as the construction phase. Our systematised processes allow us to plan and build warehouses in next to no time, creating the perfect space for transporting, picking and storing goods that falls precisely in line with your material flows – including automatic linkage of storage and transport and loading technology.

Your personal points of contact
Right where you need them.
Over the last 50 years, we have successfully brought over 10,000 projects to fruition. Our family company is firmly rooted in regional medium-sized companies, although we have expanded our client base over the years to include large corporations, public-sector clients, developers and investors.
With 111 locations throughout Europe, we are always right where you need us and well aware of the relevant regional circumstances. Your personal point of contact will be right by your side from the initial handshake to the handover of the keys, leaving you free to focus on your core business for the entire duration of the project. Behind the scenes, 12.000 people work tirelessly to ensure that your construction project is carried out quickly, economically and successfully.

Planned digitally
Built systematically.
So how do we do what we do? Digitally and systematically every step of the way. All of our designs – including civil engineering and free areas, structural engineering and architecture, mechanical and electrical building services and energy management – are created with the help of Building Information Modelling, or ‘BIM’ for short. This helps to identify dependencies at an early stage, avoids errors, increases efficiency and ensures that all aspects of the project run seamlessly together while your building comes to life.
As for our construction method, this is based on well thought-out system components that we industrially pre-produce in ten of our own plants and assemble into turnkey buildings on the construction site in next to no time. Not only is this an economical approach designed to ensure consistent qualities, but it also offers significant savings in terms of both resources and emissions.
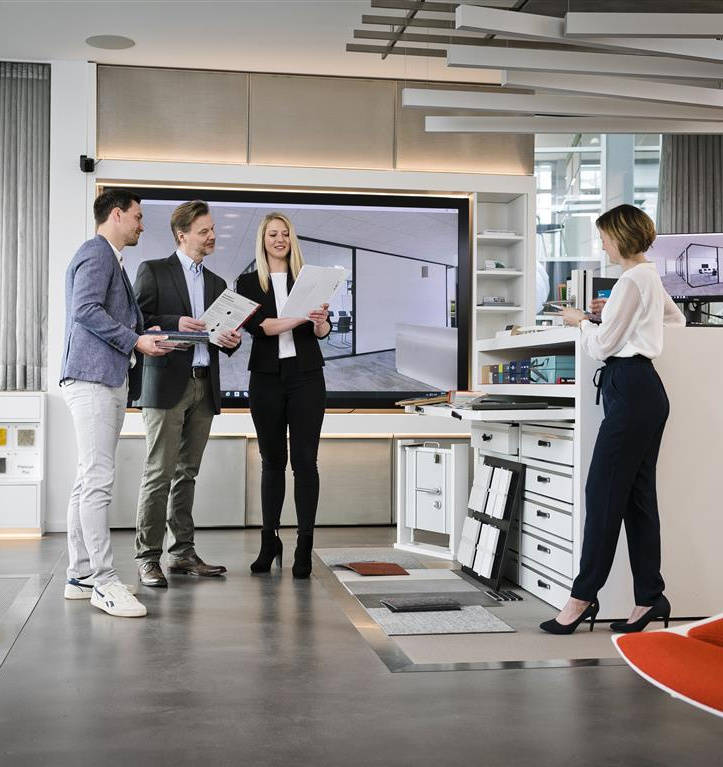
SystemCenter
Invisible standardisation, visible customisation.
There’s nothing for you to worry about either, as our system runs discreetly in the background to provide you and us with the scope for individual and extraordinary architecture. Still sceptical? Head down to one of our System Centers and come away brimming with inspiration after experiencing full-scale exhibits, extensive material samples and a whole host of exciting technology presentations! Our virtual reality technology will allow you to experience building structures and facades up close, configure spatial concepts and see how you feel about different materials and furnishing options. It’s a great way for us to really dig down into your requirements for the building and how it will ultimately be used.
01 / 80
We’ll be happy to tell you more about the benefits that GOLDBECK offers owner-occupiers.
Solution-oriented GOLDBECKers throughout Europe serve our clients in regional branches and act as local businesses.
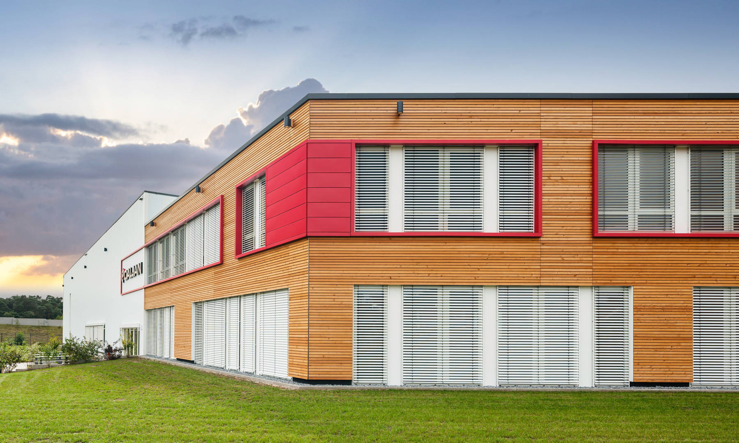
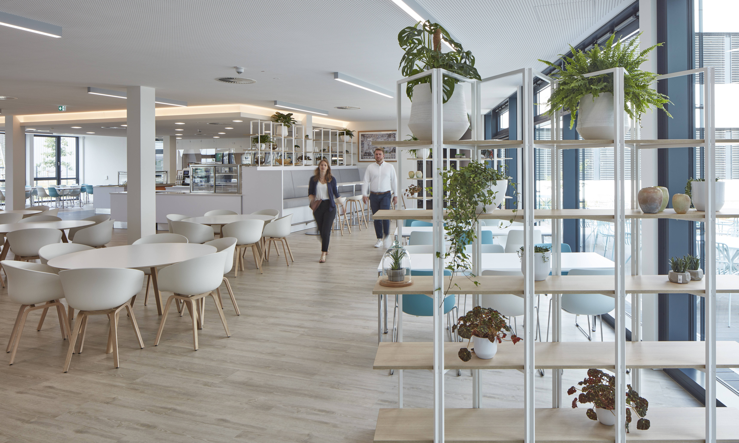
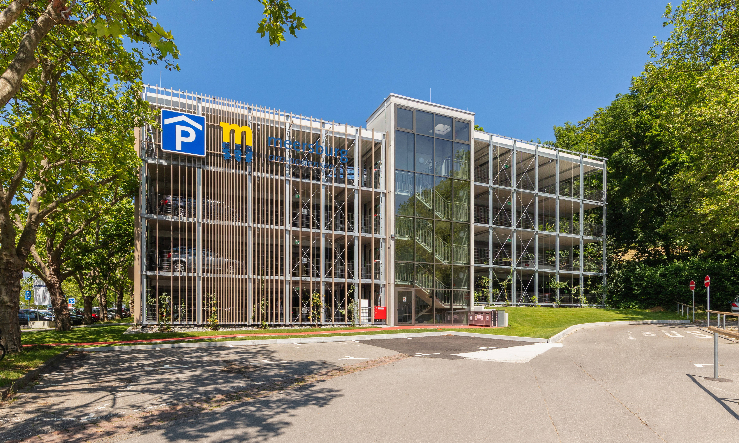

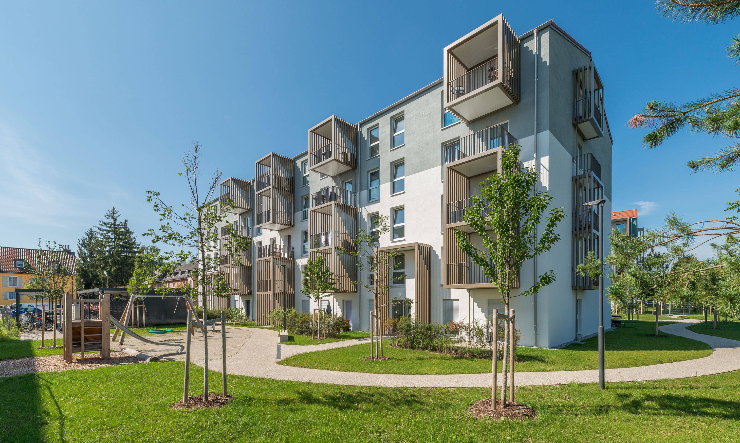
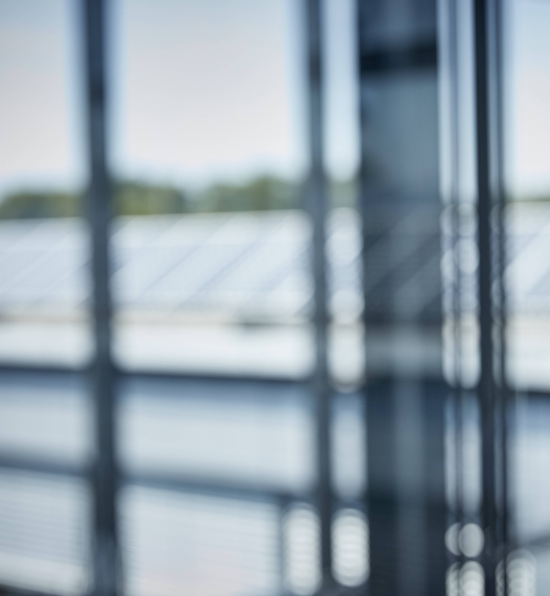
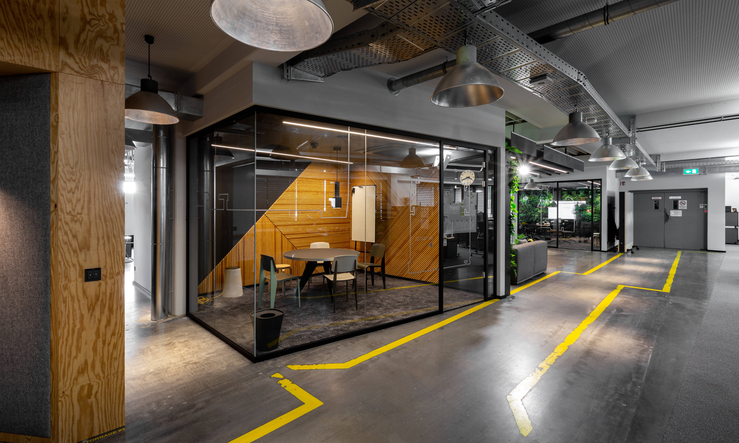










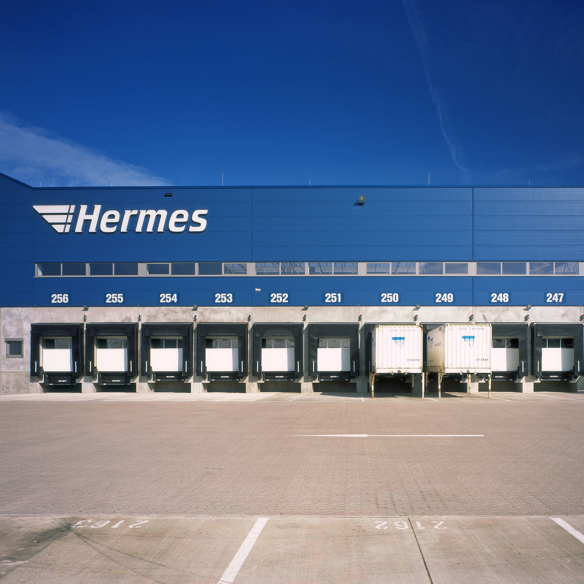







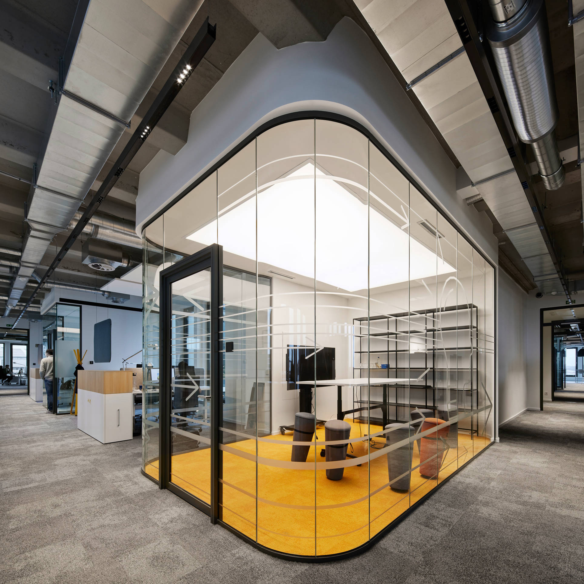








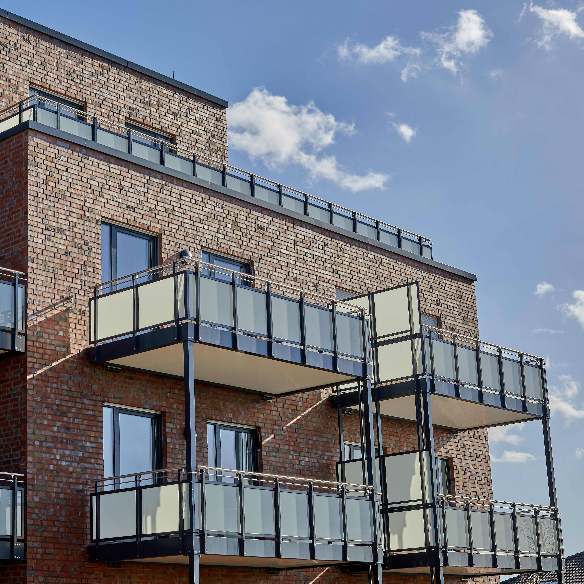




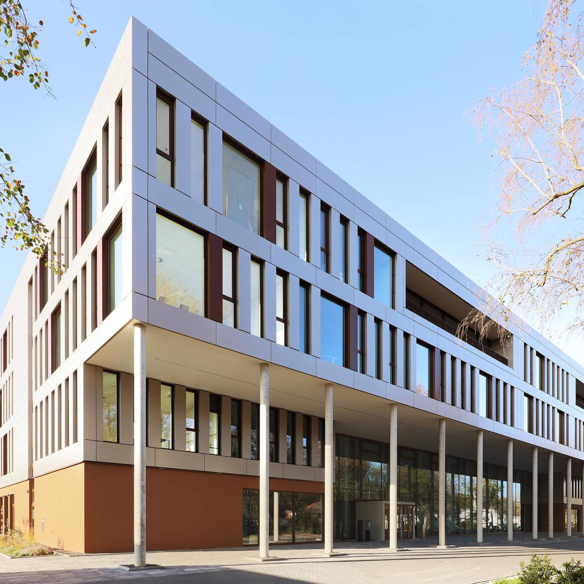




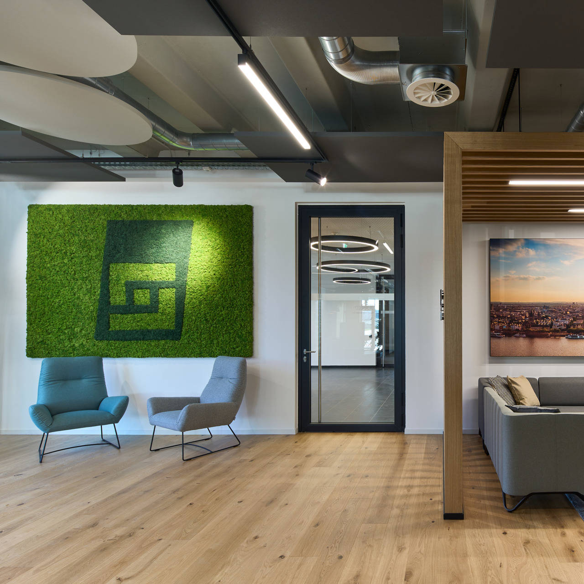

![[Translate to Englisch:] Außenansicht TMM Forum in Dortmund](https://ik.imagekit.io/wofyqrpwmlp/_processed_/f/1/csm_buerogebaeude_ref_tmm_forum_aussen_klein_f0d37008ec.jpg?tr=w-1024 1024w, https://ik.imagekit.io/wofyqrpwmlp/_processed_/f/1/csm_buerogebaeude_ref_tmm_forum_aussen_klein_f0d37008ec.jpg?tr=w-1280 1280w, https://ik.imagekit.io/wofyqrpwmlp/_processed_/f/1/csm_buerogebaeude_ref_tmm_forum_aussen_klein_f0d37008ec.jpg?tr=w-1536 1536w, https://ik.imagekit.io/wofyqrpwmlp/_processed_/f/1/csm_buerogebaeude_ref_tmm_forum_aussen_klein_f0d37008ec.jpg?tr=w-1920 1920w)






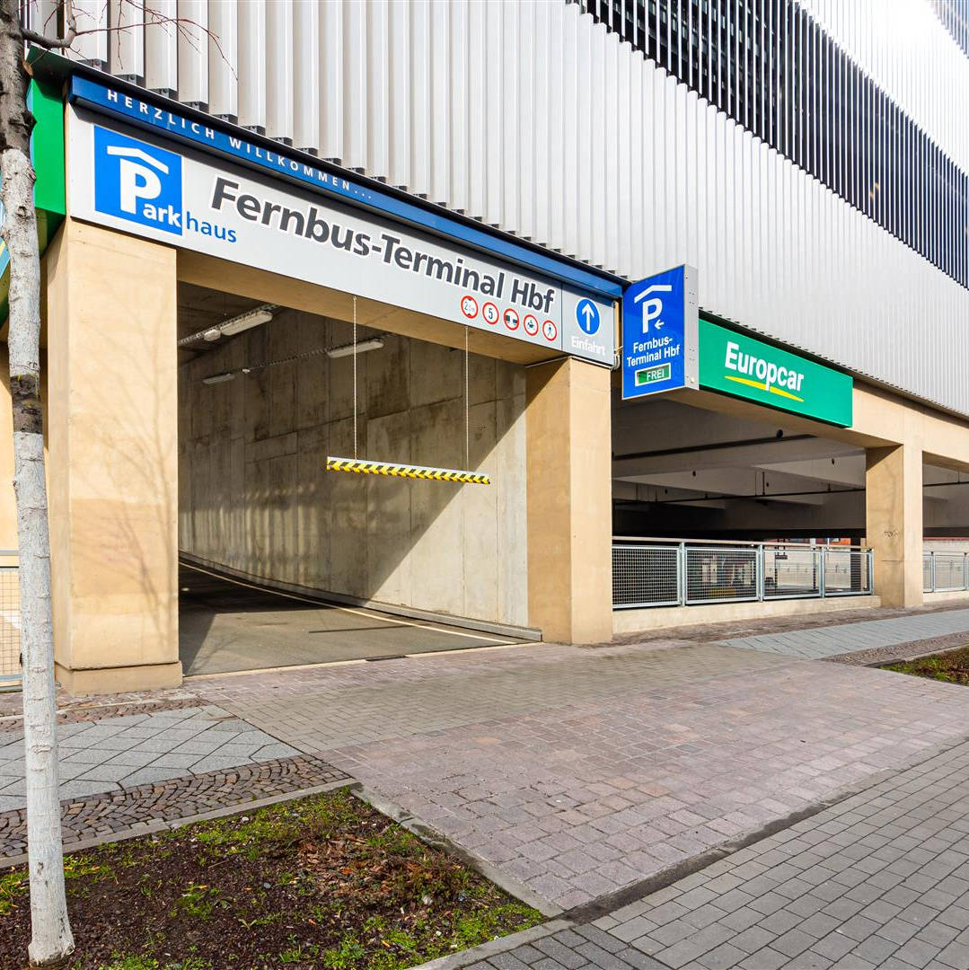
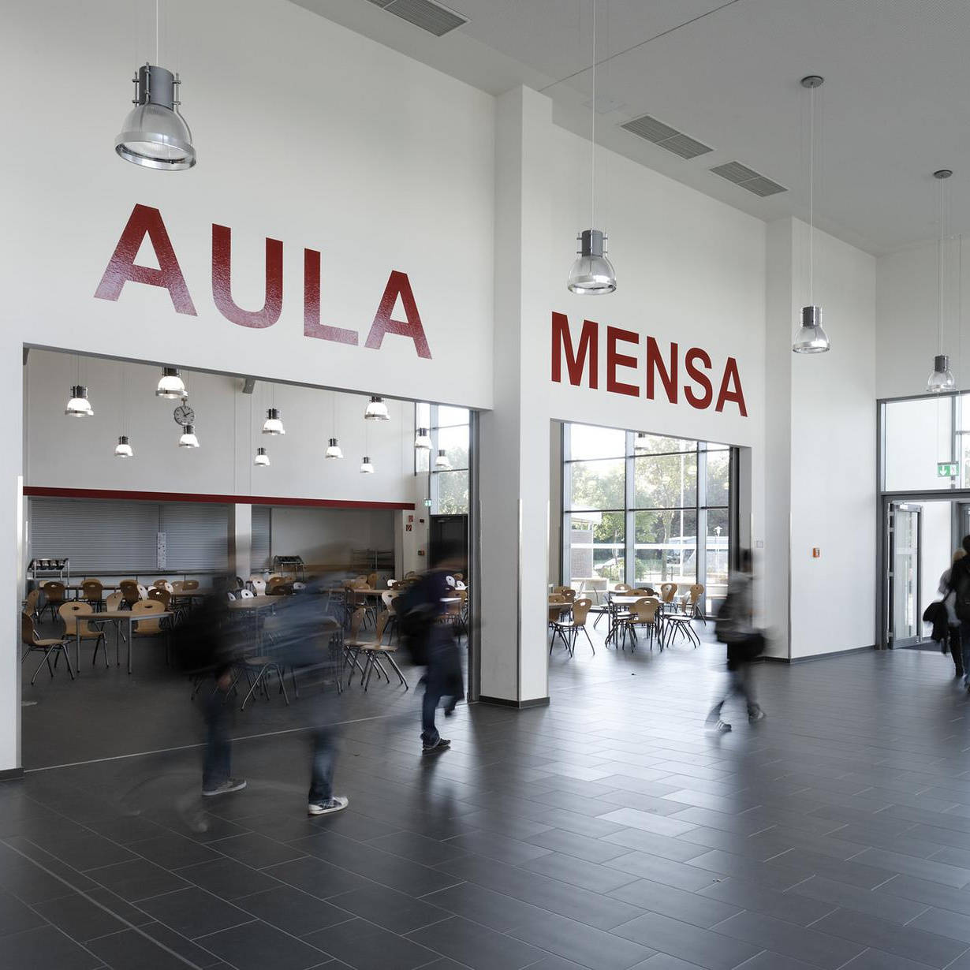












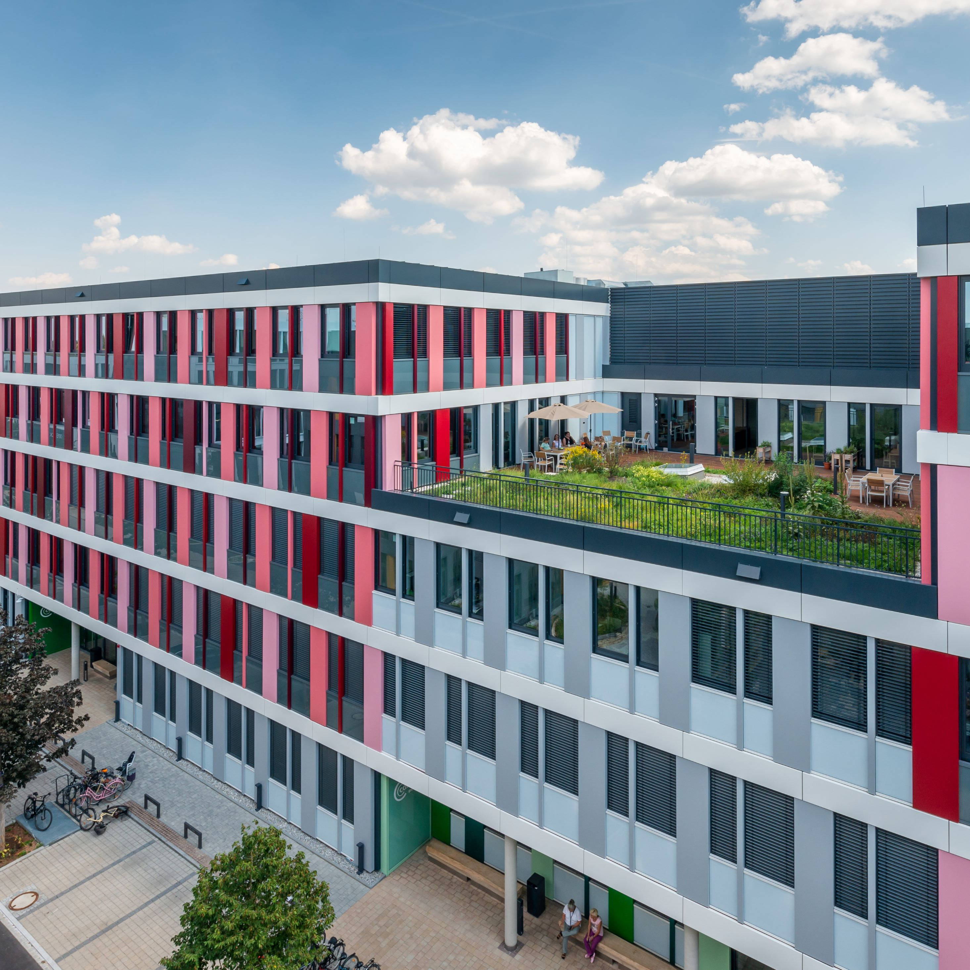

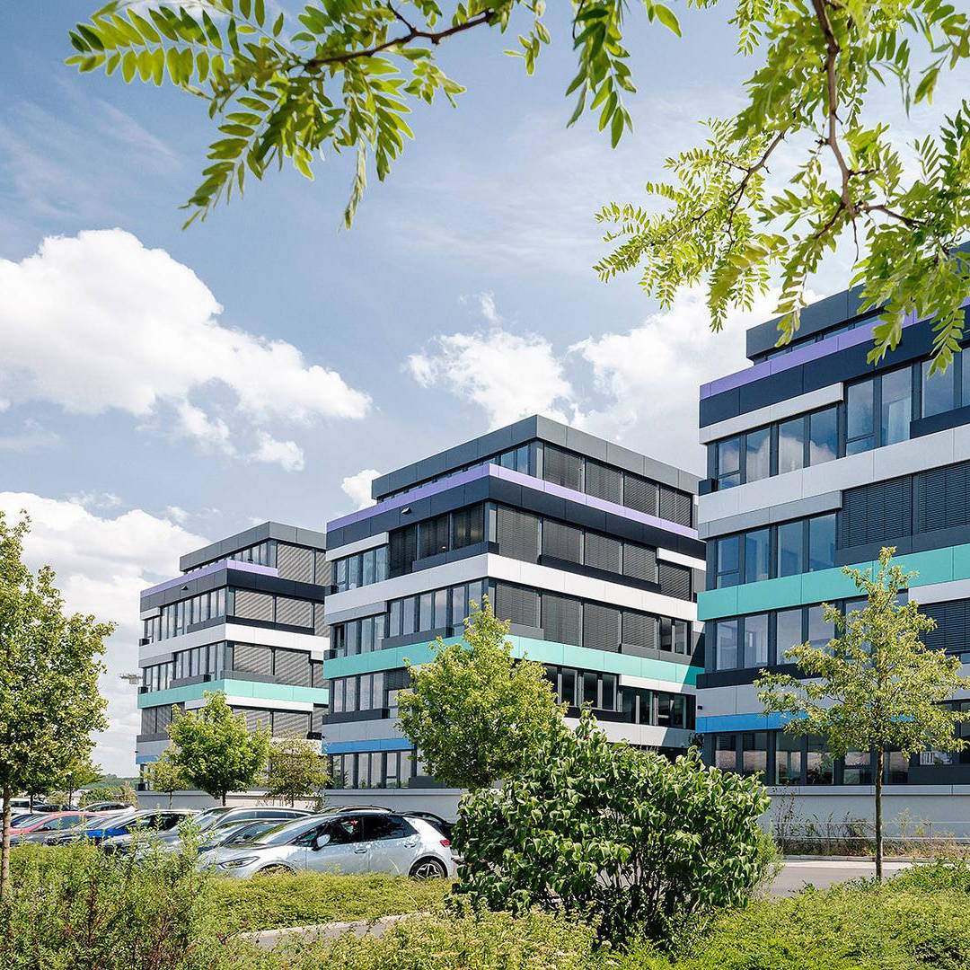
![[Translate to Englisch:] Außenansicht des Gewerbeparks Blankenfelde](https://ik.imagekit.io/wofyqrpwmlp/_processed_/4/4/csm_halle_gewerbepark_ref_wvv_blankenfelde_aussen_zwei_3ff3208b4d.jpg?tr=w-1024 1024w, https://ik.imagekit.io/wofyqrpwmlp/_processed_/4/4/csm_halle_gewerbepark_ref_wvv_blankenfelde_aussen_zwei_3ff3208b4d.jpg?tr=w-1280 1280w, https://ik.imagekit.io/wofyqrpwmlp/_processed_/4/4/csm_halle_gewerbepark_ref_wvv_blankenfelde_aussen_zwei_3ff3208b4d.jpg?tr=w-1536 1536w, https://ik.imagekit.io/wofyqrpwmlp/_processed_/4/4/csm_halle_gewerbepark_ref_wvv_blankenfelde_aussen_zwei_3ff3208b4d.jpg?tr=w-1920 1920w)





