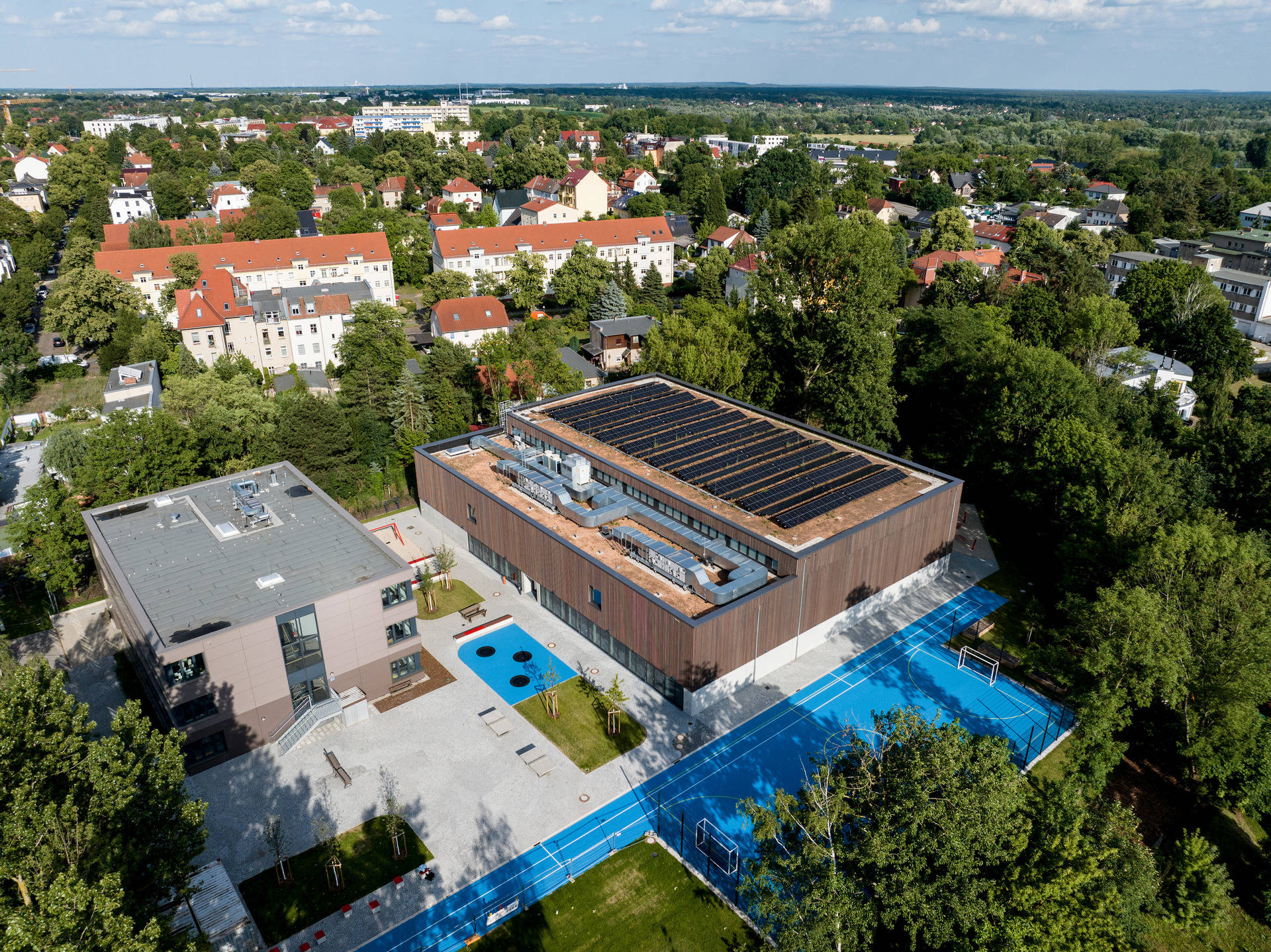The demand for new or replacement sports halls is a pressing concern for towns and cities everywhere. And just like the sports that are meant to be practised in these new facilities, the visions and needs of each city and community are incredibly diverse. This in itself poses significant challenges for all involved, not least because of the need to comply with economic constraints.
The GOLDBECK concept sports hall has been specially designed to tick all the boxes. We start by designing a sports hall tailored specifically to your needs and requirements, and we can then replicate this in series with minor adjustments to accommodate different site conditions. This approach of developing a single draft design for constructing multiple sports halls not only ensures speed and efficiency, but also maximises cost-effectiveness. Our approach is distinctive, with a strong focus on functionality, sustainability and aesthetics. Each design is tailored to your specific requirements and can be replicated at multiple locations across your community to ensure future viability and affordability.

Our serial production processes allow us to bring your custom, high-quality sports hall to life cost-effectively in no time:
- Freed up capacity on your side: save time and resources during planning, construction and operation
- Exceptionally economical: we develop a single, customised draft design for the entire series, with the possibility to make adjustments at any time
- Clear responsibilities: GOLDBECK is solely responsible for the project as the general contractor
- High-end architecture: we create a bespoke design and can even collaborate with your architects
- Budget certainty through systematic construction methods
- Boost for the regional economy: GOLDBECK has always involved companies from the local region in its public construction projects

Berlin case study
In Berlin, we have already successfully implemented our concept sports hall (referred to locally as a model sports hall), with a number of halls being built over 12 locations based on the same design. Two types of hall are being built with different court dimensions, with a gallery for 60 spectators or tiered stands for up to 199.
The projects are being delivered in parallel with a staggered time frame of just three months. The sports halls have been adapted to suit the individual requirements of each respective location by simply mirroring the design.
This approach is enabling us to complete six GOLDBECK concept sports halls and hand these over to the city of Berlin within a time frame of less than two years.

Building Refurbishment
GOLDBECK+
Services
Building Refurbishment
GOLDBECK+
Services
Solution-oriented GOLDBECKers serve our clients in regional branches throughout Europe and act as local business.

